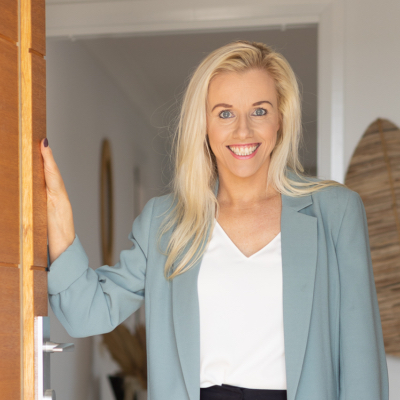Discover your dream family haven at 126 Bradman Drive, Boorooma—a custom-built marvel exuding contemporary charm and designed for comfort. This captivating 2019 property, nestled on a generous 810 square metre plot, offers an idyllic setting for first-time buyers, growing families, or astute investors.
Upon entering, you’re welcomed by a wide foyer leading into a sophisticated formal lounge. The home unfolds into an open-plan kitchen, meals, and family area, brilliantly designed for both casual living and grand entertaining. The kitchen, a chef’s delight, boasts stone benchtops, soft-closing drawers, and a freestanding gas cooktop with an electric oven, complemented by a walk-in pantry of enviable proportions.
The master suite is a private sanctuary, featuring an elevated outlook, chic pendant lighting, and a designer ensuite with a floating vanity and floor-to-ceiling tiles. Three additional generous bedrooms, all with built-in robes, assure ample space for everyone.
The home’s exquisite craftsmanship is highlighted by high-pitched rooflines, soaring 2550mm ceilings, and a sprawling 293m² under roof design. Comfort is ensured year-round with ducted evaporative cooling, gas heating, and a cosy gas log fire.
Outdoor living is a breeze with a superb undercover area, perfect for hosting gatherings amidst the privacy of established hedging. A double garage with drive-through access adds to the appeal.
Seize the opportunity to make 126 Bradman Drive your family’s new address, where every detail is a testament to quality and style
*All information contained herein is gathered from sources we believe to be reliable, however, we cannot guarantee its accuracy and interested persons should rely on their own enquiries.





