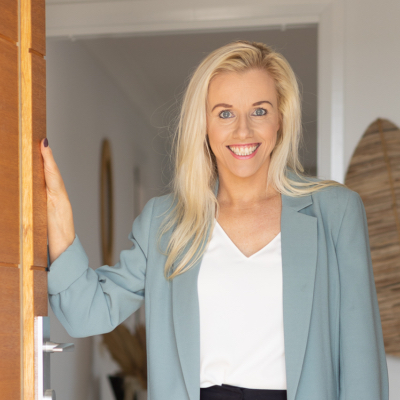Nestled in the tranquil neighbourhood of Lake Albert, 87 Balmoral Cres stands as a magnificent family haven, offering an exquisite blend of space, comfort and convenience. This substantially proportioned residence is perfectly tailored to meet the demands of modern family living.
Spread across a generous 930m2 block, the home boasts an impressive array of features, including an inviting formal lounge and dining area that invites grand-scale entertaining. The practical kitchen, positioned at the heart of the home, overlooks the cosy family meals and sitting zone, ensuring that family moments are shared and cherished.
Climate control is a breeze with reverse cycle heating and cooling, two split systems, ceiling fans, complemented by a warming gas log fireplace in the second living zone. The high ceilings throughout elevate the sense of space, while the abundant storage options and a large practical laundry with additional storage cater to the practicalities of family life.
The master suite, secluded at the front, offers a private retreat with an ensuite and walk-in robe. The massive outdoor undercover entertaining area is a showstopper, complete with a built-in BBQ, surround sound speakers, a third toilet and shower and even a sauna and spa, ensuring year-round enjoyment.
Car enthusiasts and hobbyists will delight in the workshop, or 5th car garage, in addition to a 4 car garage with electric roller doors and extra storage. The stunning salt chlorinated pool, with its sparkling feature tiles and retractable shade sail, promises endless summer fun. For the green-thumbed, there’s a veggie patch, a generous garden shed, and low-maintenance living with a sprinkler system to the front yard. The beautiful, sun-drenched front verandah rounds off this exceptional home.
87 Balmoral Cres is more than just a house; it’s a lifestyle opportunity waiting for a family to call it home.
*All information contained herein is gathered from sources we believe to be reliable, however, we cannot guarantee its accuracy and interested persons should rely on their own enquiries.






