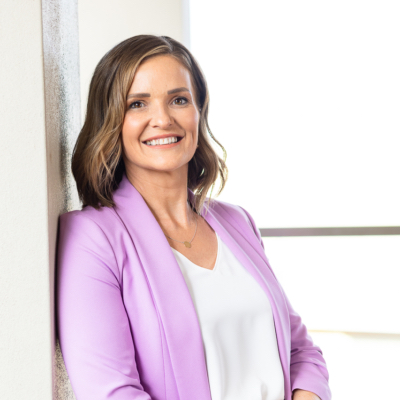Nestled in the suburb of Gobbagombalin, 21 Wiveon Street stands as an impeccable dwelling, perfectly tailored for family living. This four-bedroom house is the quintessence of modern living with spaces crafted to cater to the needs of a growing family.
Upon entry, one is greeted by a refined formal lounge room, an ideal setting for receiving guests or enjoying quiet moments. The master bedroom is positioned at the front of the home, featuring a generous walk-in robe and a chic ensuite. As you traverse further, the heart of the home unfolds into an expansive open plan kitchen, living, and dining area. The kitchen is a culinary delight, boasting stainless steel appliances, including a dishwasher, and complemented by a walk-in pantry.
The three additional bedrooms are fitted with built-in robes and are serviced by a main bathroom complete with a separate bath, shower, and double vanity. A separate living area at the rear of the home incorporates a built-in study, perfect for homework or a home office.
Comfort is paramount, with ducted gas heating and evaporative cooling ensuring a pleasant atmosphere year-round. Externally, the double garage provides secure parking and convenient rear yard access. This is a home where memories are waiting to be made, offering all the luxuries a discerning family could desire.
*All information contained herein is gathered from sources we believe to be reliable, however, we cannot guarantee its accuracy and interested persons should rely on their own enquiries.





