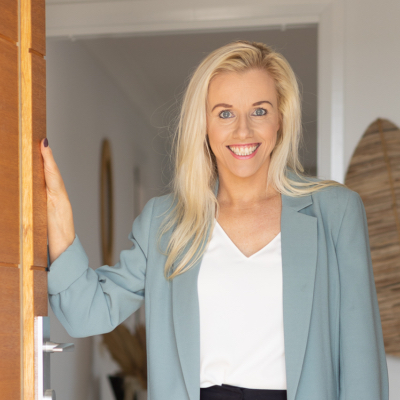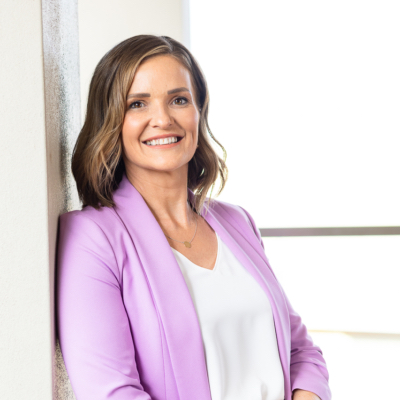Introducing this modern family home designed for comfortable living and conveniently located just a short distance from South City Shopping Centre. This delightful residence offers a fantastic opportunity for families to secure their dream home in the serene neighbourhood of Lloyd.
Upon entering this stylish abode, you are greeted by a formal lounge room, perfect for relaxing with loved ones. The heart of the home features a spacious open-plan kitchen, dining and living area, complete with stunning floating timber floors. The well-equipped kitchen boasts stone benchtops, an island bench with gas cooktop, dishwasher and a generous walk-in pantry.
Four well-appointed bedrooms, with the master suite offering an ensuite and a walk-in wardrobe. The remaining three bedrooms are of ample size and come fitted with built-in robes. The main bathroom is tastefully designed with a bath, shower, vanity and separate toilet.
Adding to the home’s appeal is the ducted gas heating, ducted evaporative cooling and ceiling fans throughout, ensuring year-round comfort. The property also features a double lock-up garage with internal access, and low-maintenance manicured grounds to the front and rear.
Entertain family and friends in style with the elevated, covered outdoor area complete with wood heater and BBQ. This beautiful home truly caters to modern family living. Don’t miss out on this exceptional opportunity.
*All information contained herein is gathered from sources we believe to be reliable, however, we cannot guarantee its accuracy and interested persons should rely on their own enquiries.






